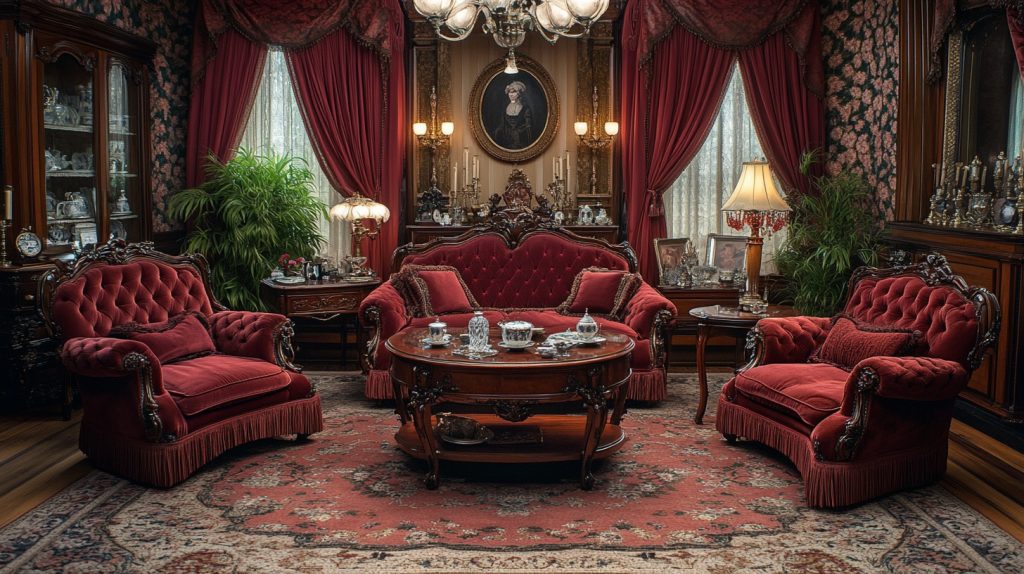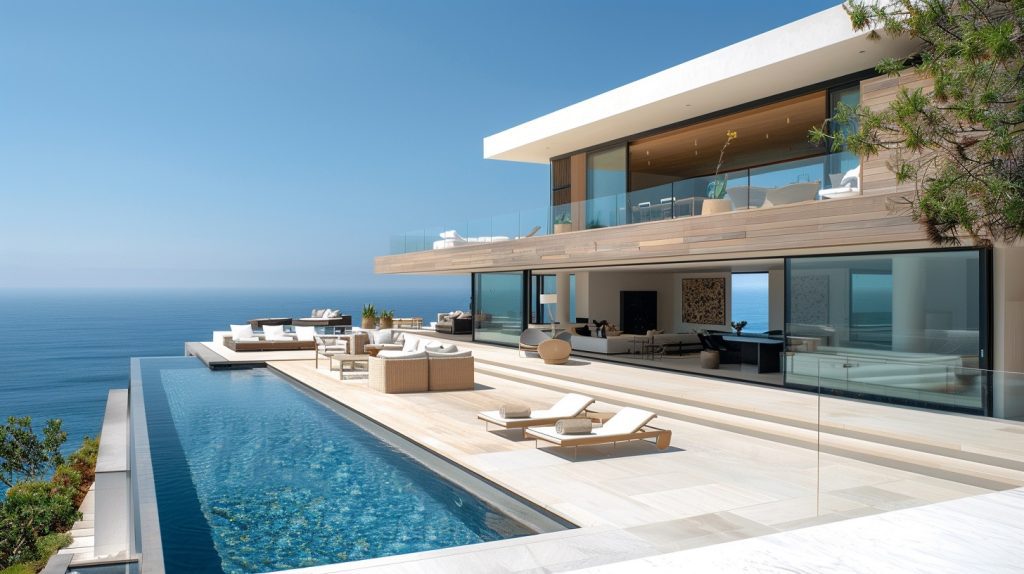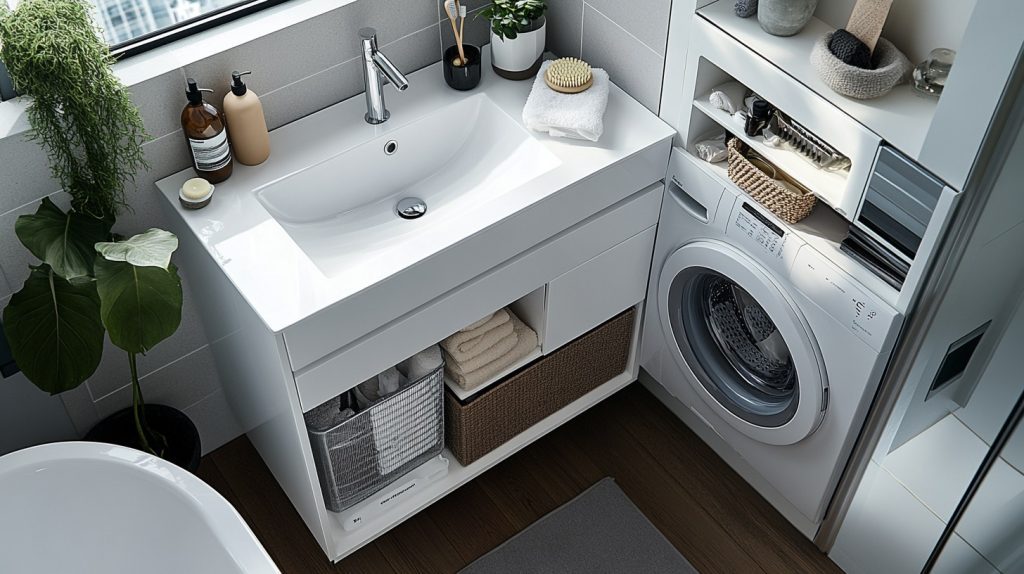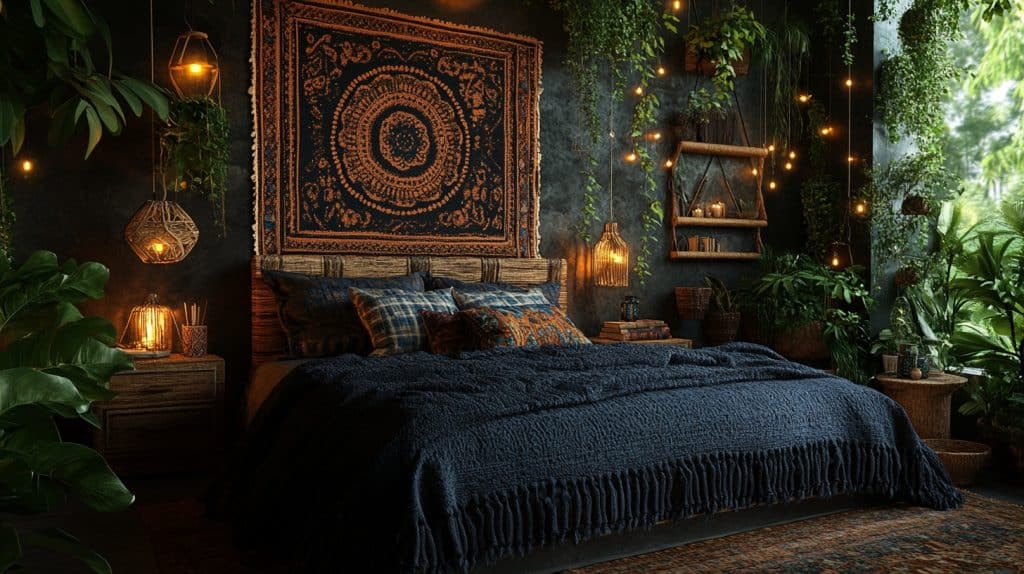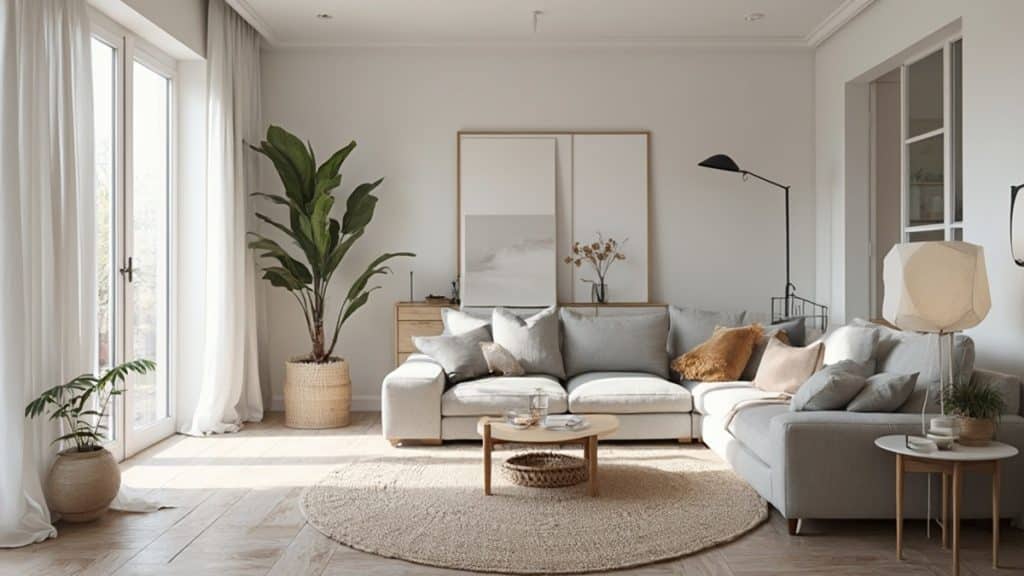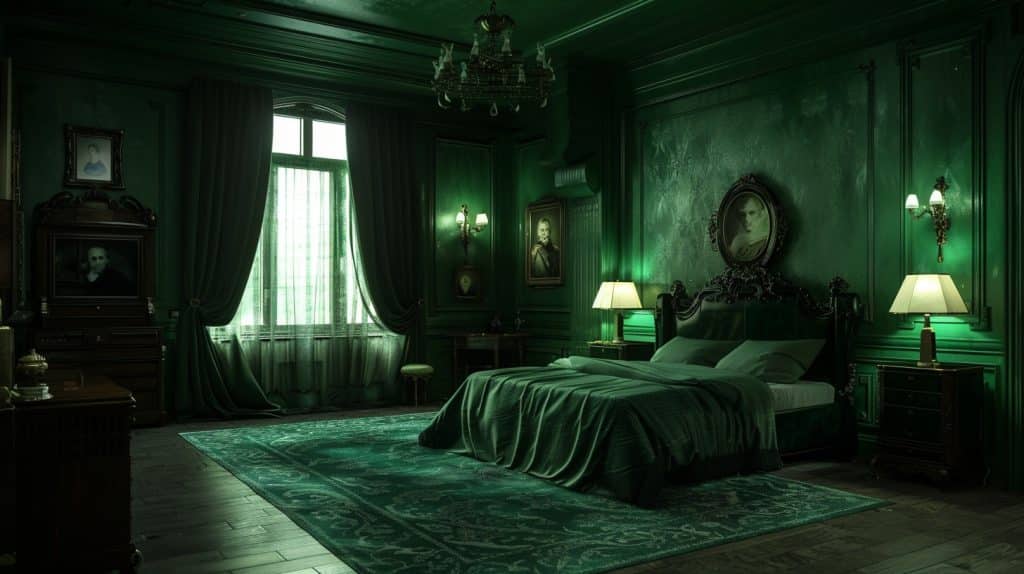Japandi Architecture: Where Minimalism Meets Functionality
Imagine walking into a space that instantly calms your nerves.
No clutter. No chaos. Just pure, intentional design that whispers instead of shouting.
That’s Japandi architecture – a design revolution where Japanese minimalism and Scandinavian practicality have a beautiful love child.
What Exactly is Japandi Architecture?
Japandi isn’t just a design trend. It’s a lifestyle philosophy that transforms spaces into zen-like sanctuaries of peace and purpose.
Core Design Principles
Key Elements That Define Japandi:
- Ruthless simplicity in structural design
- Natural materials that breathe authenticity
- Colors that soothe, not overwhelm
- Spaces that flow like water between indoor and outdoor worlds
The Visual Language of Japandi
Color Palette: Whispers of Neutrality
Forget bold, screaming colors. Japandi embraces:
- Soft whites
- Gentle grays
- Muted beiges
- Understated blacks
These colors aren’t just colors. They’re a meditation on restraint.
Materials: Nature’s Own Signature
Japandi doesn’t just use materials. It celebrates them:
- Warm wooden textures
- Raw stone surfaces
- Bamboo’s elegant simplicity
Design Philosophy: More Than Just Looking Good
Japandi isn’t about making spaces pretty. It’s about making them meaningful.
Key Philosophies:
- Hygge (Scandinavian coziness)
- Wabi-sabi (Japanese acceptance of imperfection)
Where You’ll Find Japandi Magic
Japandi isn’t picky. It transforms:
- Modern homes
- Minimalist apartments
- Trendy cafes
- Boutique offices
Why People Are Falling in Love with Japandi
In a world of visual noise, Japandi offers:
- Calm
- Intentionality
- Sustainable living
- Stress reduction
Designers Leading the Charge
Pioneers like Norm Architects and Keiji Design aren’t just designing spaces. They’re crafting experiences.
Pro Tips for Embracing Japandi
Want to Japandi-fy Your Space?
- Declutter ruthlessly
- Choose quality over quantity
- Invite natural light
- Use multipurpose furniture
- Embrace imperfect, handcrafted elements
The Future of Japandi
This isn’t just a trend. It’s a movement towards mindful, purposeful living.
Quick Takeaway
Japandi architecture is about creating spaces that:
- Breathe
- Inspire
- Connect you with nature
- Simplify your life
Final Thoughts
Japandi isn’t just design. It’s a love letter to simplicity, functionality, and inner peace.
Ready to transform your space?
Your journey starts now.













